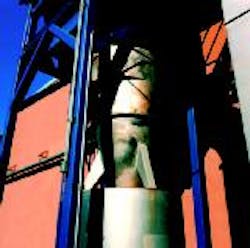Software streamlines enclosure designing
Avatech Solutions software slashes an air-handling-system maker s design time 60%.
For one air-handling-system manufacturer, automated software that works in conjunction with AutoCAD reduces system-enclosure design time 60%, improves manufacturing quality, and lets the shop handle a 35% volume increase. Based on operator-entered specifications, the software, called ObjectARX, from Avatech Solutions, uses precoded design rules to automatically generate 3D designs, including the bill of materials for sheetmetal panels that enclose roof-mounted systems. Prior to incorporating the Avatech software, designing unit enclosures required several years of experience. Designers started with the equipment that fit inside the enclosure and the building openings connecting to it. They generated a quick 2D proposal drawing in AutoCAD and, after receiving the order, produced detailed drawings for manufacturing. It typically took 25 different drawings to fabricate each panel and stiffener and assemble the enclosure.
This procedure was too long and did not produce high-quality drawings. Management wanted to automate the process and first considered an existing enclosure-design software, but it didn't meet company standards and was not customizable.
A key aspect of ObjectARX is that designers interact with it in familiar 2D formats while generating 3D models. The company can then use the 3D-model database to create plan and section views from a common model to ensure consistency and generate perspective drawings that are easy to comprehend.
The program encapsulates much of the skill of an experienced enclosure designer to speed the task and improve manufacturing quality. It also eliminates inconsistencies between different 2D drawings by basing everything on one 3D model.
ObjectARX prompts operators for the overall enclosure size and determines the number of required panels. Operators then specify panel placement, define necessary cutaways for accommodating equipment and building openings, and input bill-of-material information.
Once completed, the software builds a 3D model and a flat-sheet layout of the panel and produces a bill of materials for the fabrication department. After processing each panel, the program creates assembly drawings.
Avatech Solutions
Westchester, Ill.
avatechsolutions.com
